During the regularly scheduled meeting of the Planning Commission on August 10, a special use permit was approved for The Grid Brewery and Market to be located at 2030 Reno Highway. Picotte Segura Holdings, LLC, own the building as well as the neighboring one currently housing 3D Shipping. Paul and Tiffany Picotte had applied for the permit as managing members of the LLC.
As a member of the Planning Commission, Mr. Picotte abstained from voting, then stepped down from his seat to speak on behalf of the request instead. Paul introduced their request by saying, “We purchased the old pawn shop, the building that is on the right in the depiction here. We are looking to put a brewery in there along with a poke bowl and five very small storefronts where small vendors can sell their goods. Towards the back is the tap room where we'll have a bar and gaming. As you continue to move back, the big open area, which is about 1,300 square feet, that's going to be where we will actually brew our beer. The poke bowl will be in vendor space 6,” to which Tiffany added, “In front of that will be a courtyard area with seating and possibly some video games in the front area for the kids to have some things to do.”
One concern was raised by a neighbor who resides in the mobile home park on Auction Road, behind the buildings, regarding the alley that runs between his residence and the brewery building. He wanted to ensure that the alley would not be used as an entrance or exit for the brewery. Paul responded by saying that the fence that had been back there having to be temporarily removed to connect the buildings to the county water and sewer lines. He said the rear will be paved for parking, the fence may be replaced, and the only entrance and exit for the businesses will be on Reno Highway. He also explained that with NDOT repaving in that area, they will need to work with NDOT to redesign that front entrance.
Per the Planning Department's staff report, the utility easement along the rear property line must be kept clear, so any new fencing must follow the edge of the easement, which the previous fence did. The report also noted a total of 54 parking spaces would be required for the building which is 6,700 square feet.
There were several conditions set for approval of the application beginning with a review of the permit in one year to report on the progress in meeting all of the conditions.
The entire business must be in conformance with County Code, including but not limited to: business licenses must be maintained, all necessary building permits must be obtained, including items discussed in the staff report, and nonconforming structures shall be maintained in conformance with County Code, necessary modifications shall be made to meet lighting, landscaping, signage, loading space, the number of parking spaces, parking lot surfacing, parking lot screening, and other code requirements discussed in the staff report. If requirements cannot be met, the applicant may submit a variance application.
Before building permits are issued, a final parking plan will be provided documenting conformance with the Parking Code. The property owner shall ensure that required parking for all buildings and uses remains in compliance; including shared use, hours of use that do not conflict, and ensuring continued adequate parking for all uses in the event that the property is divided.
A 6 ft screened fence shall be installed around the rear parking lot along the west side, along the north side located at the edge of the utility easement and connecting to the Walgreens screen fence at the NE corner.
All required NDOT access permits and authorizations must be obtained. All access changes or improvements required by NDOT must be installed.
The street access shall be constrained to one point corresponding to the driveway between buildings, and access along other points of frontage shall be obstructed.
Within 1-year, urban street improvements (curb/gutter/sidewalk) shall be installed, unless documentation from NDOT is provided that indicates they will be providing such improvements in a future road project. Improvement specifications shall meet NDOT standards or requirements.
A 10’ street landscape buffer shall be installed along U.S. 50.
Operations of the entire business shall be conducted in a manner that does not create a nuisance (public or private) under Nevada law or Churchill County Code.
All state and/or federal permits required for this type of business shall be obtained and maintained, including those for producing alcoholic beverages, serving alcohol, and any associated gaming machines.

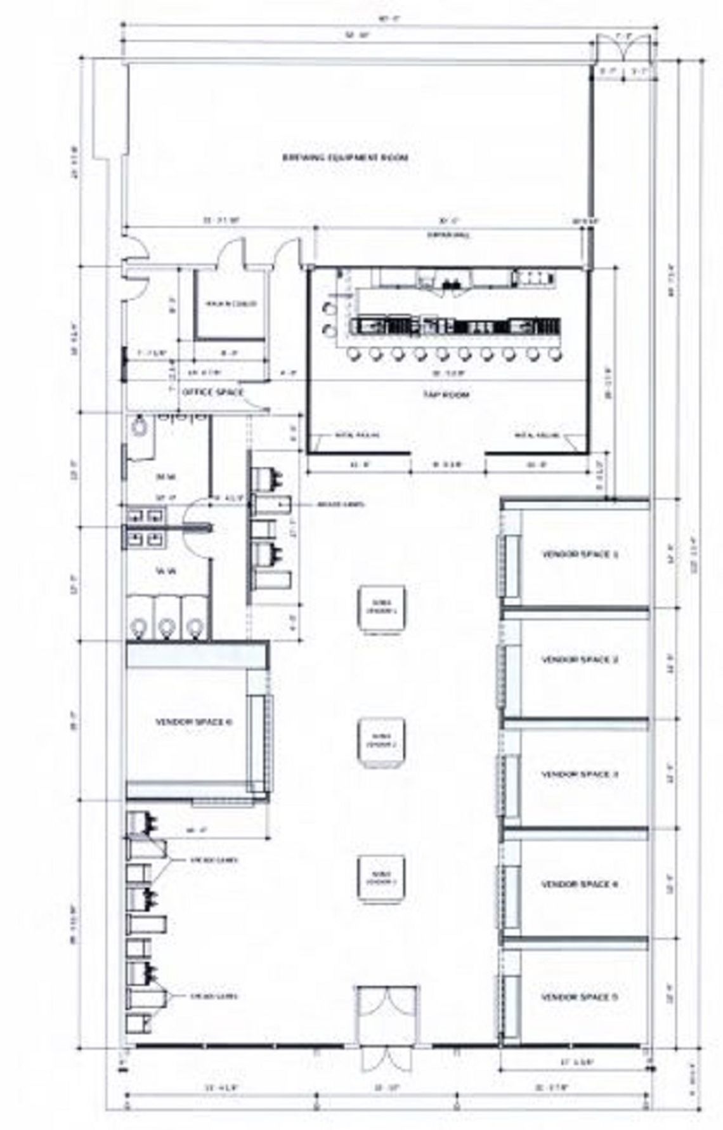
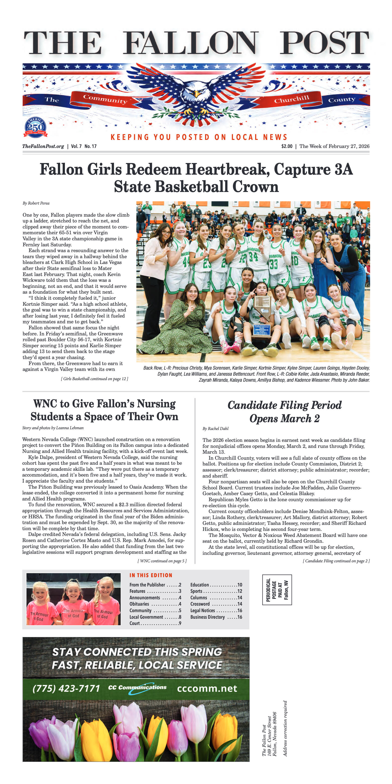
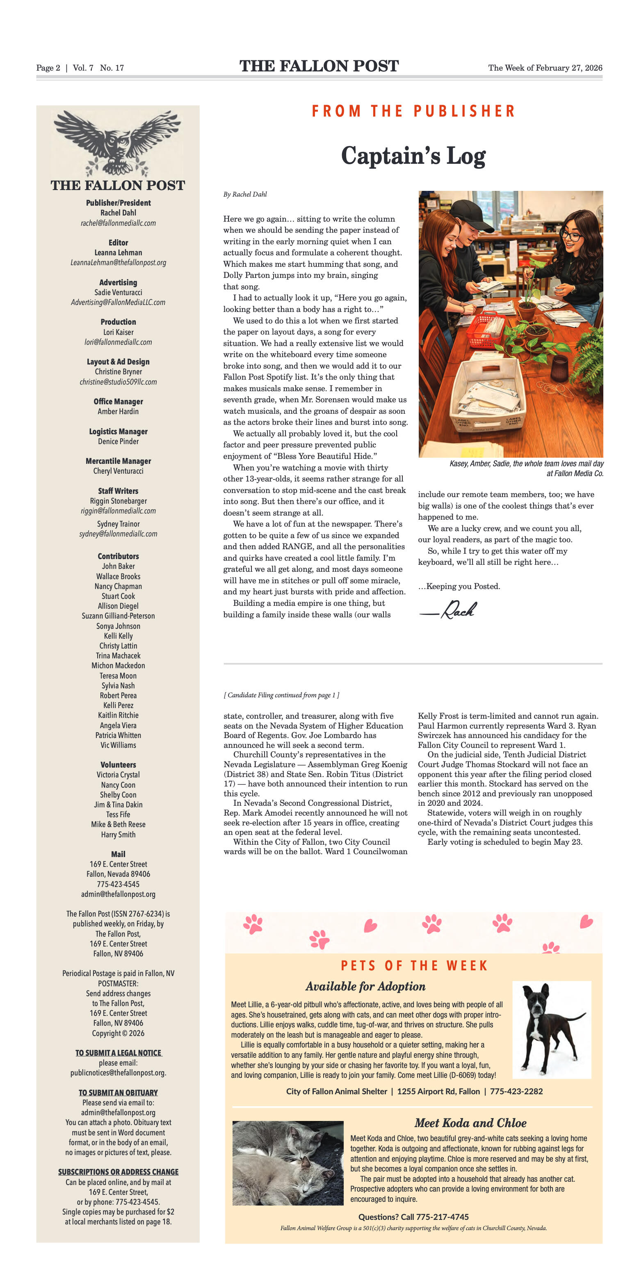
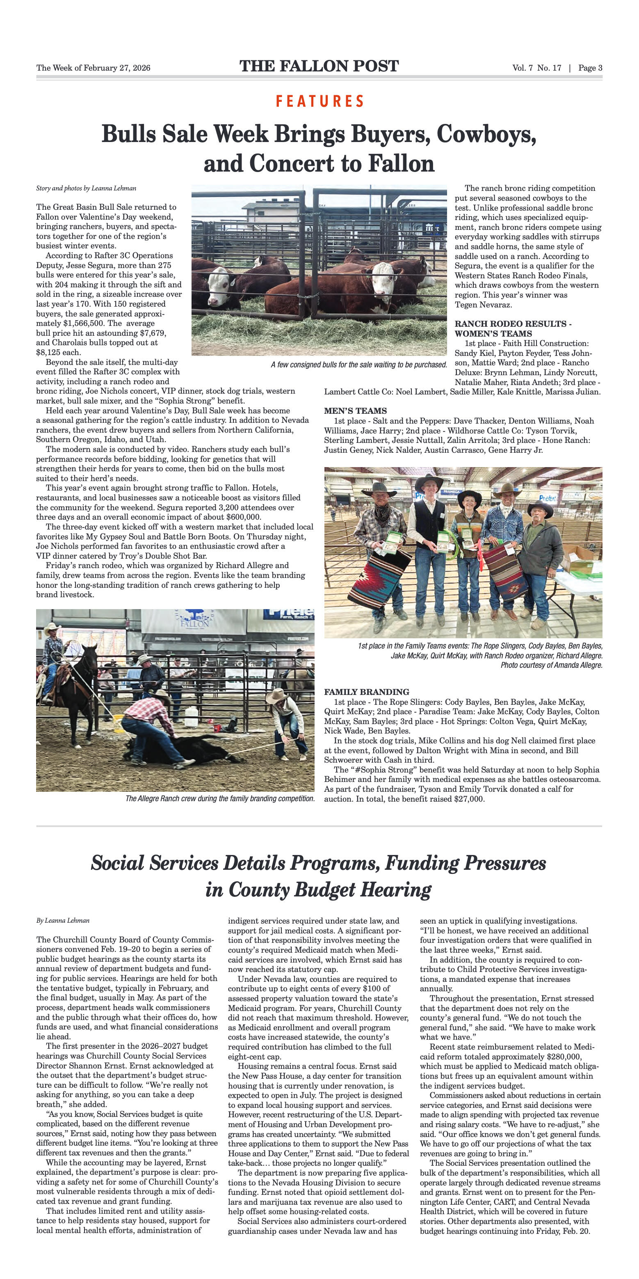
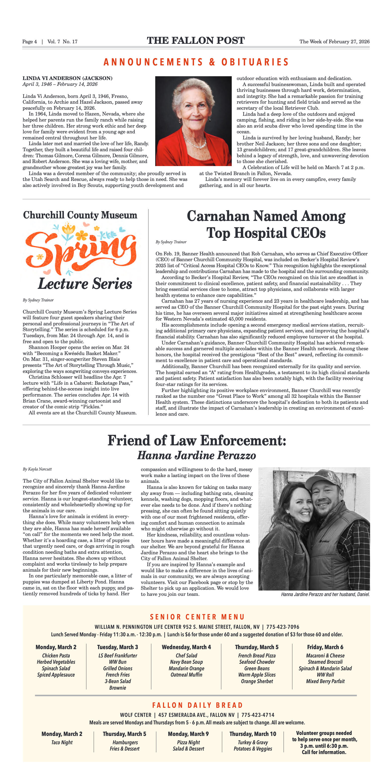
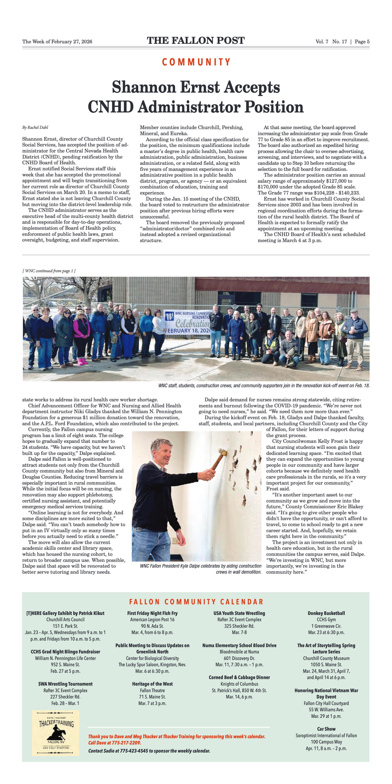
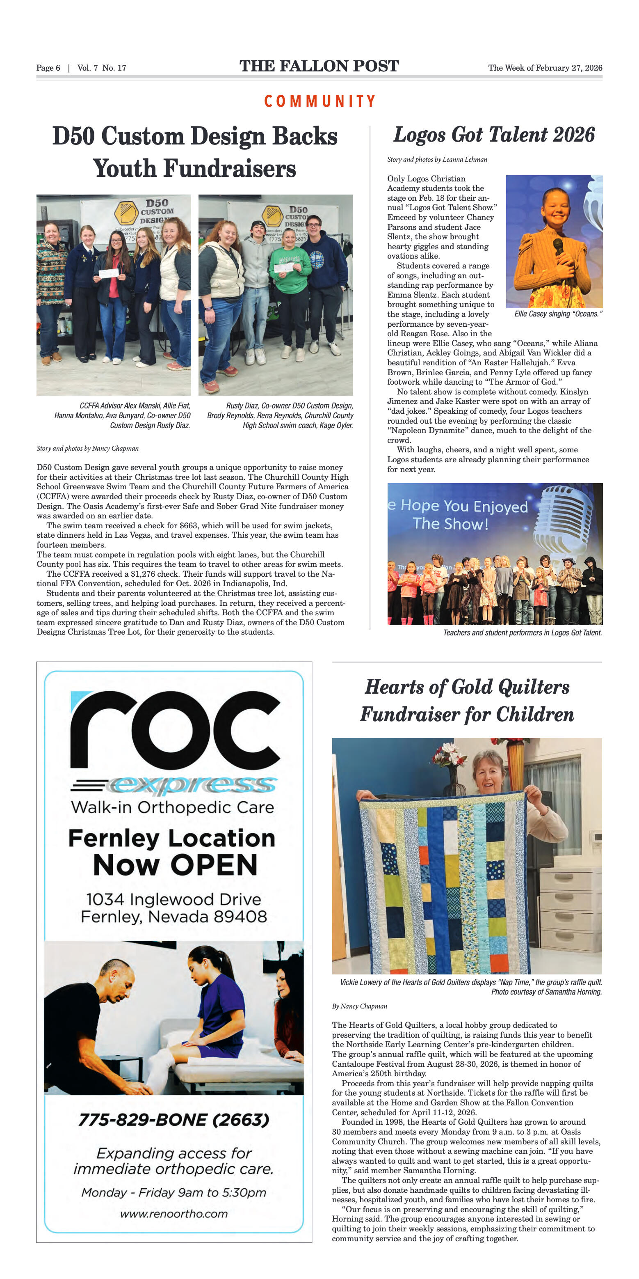
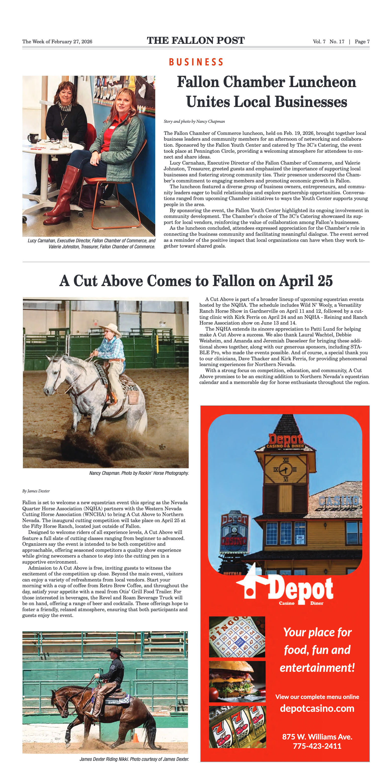
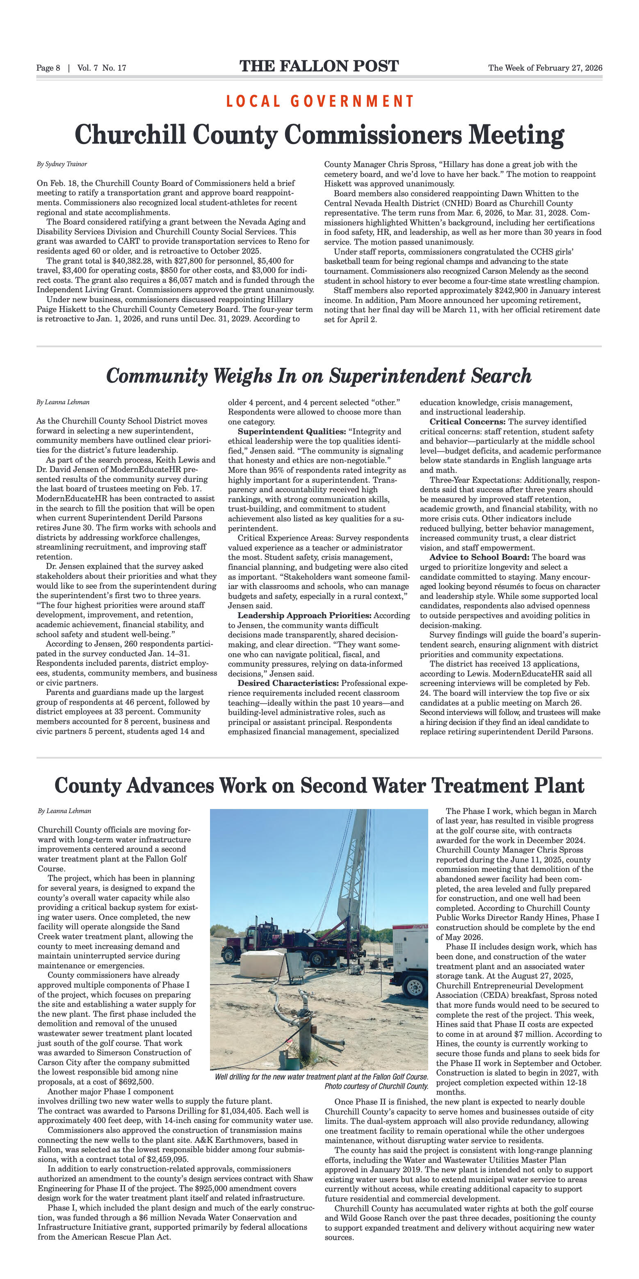
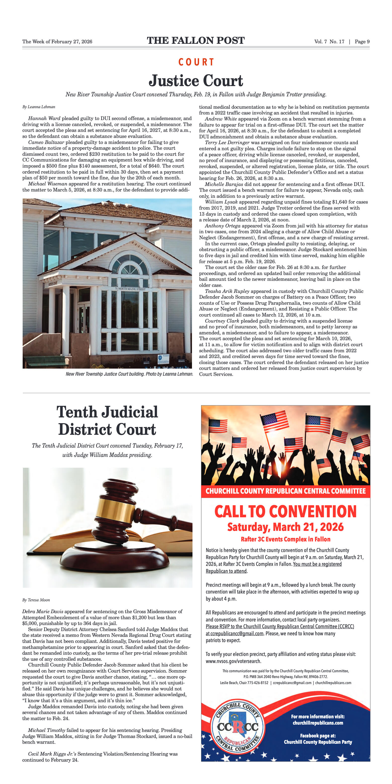
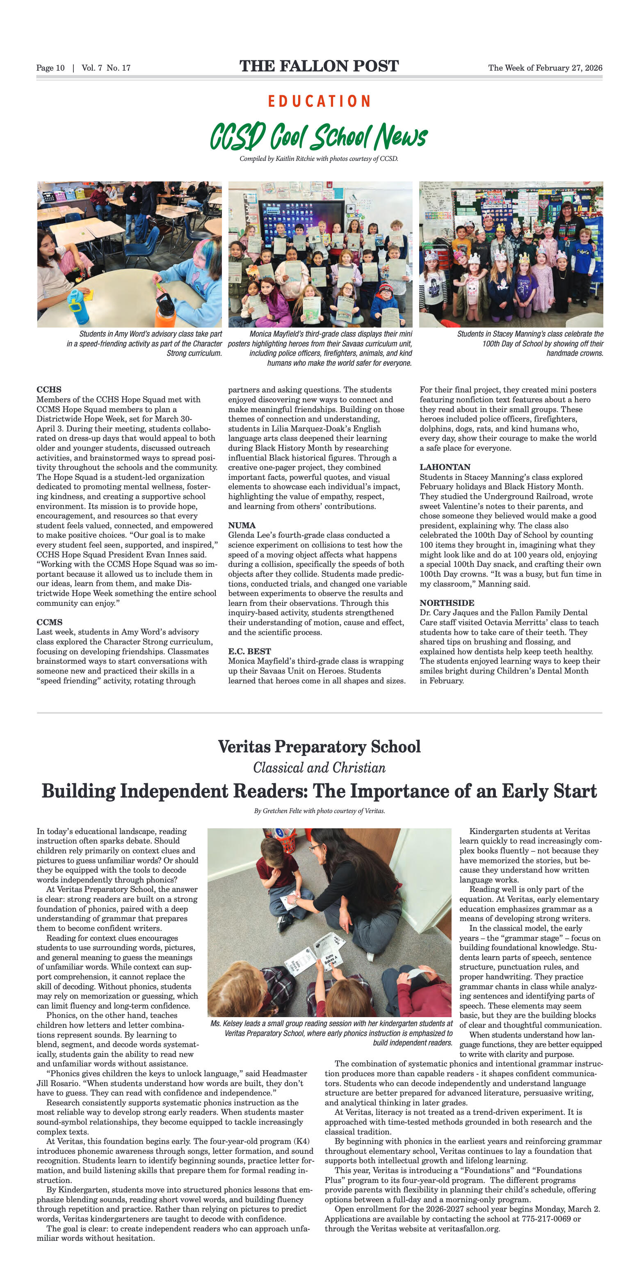
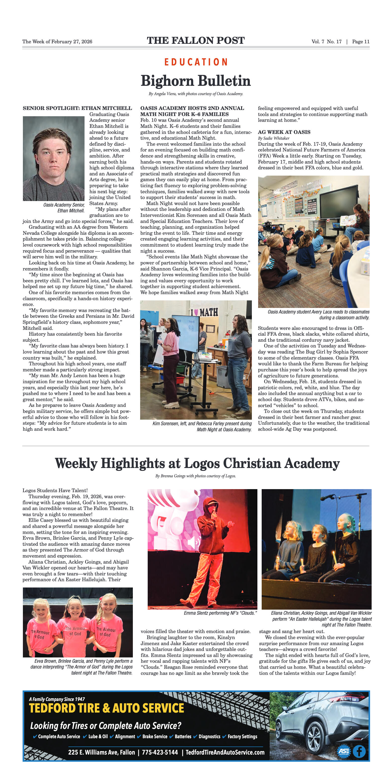
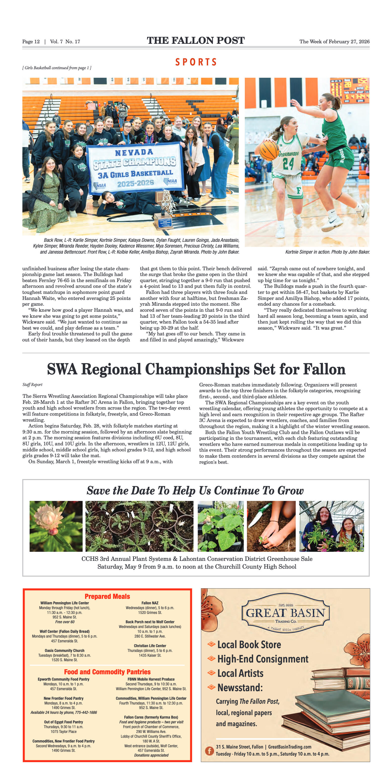
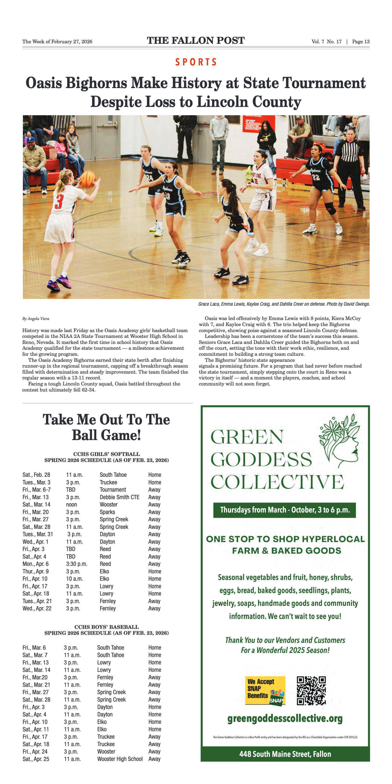
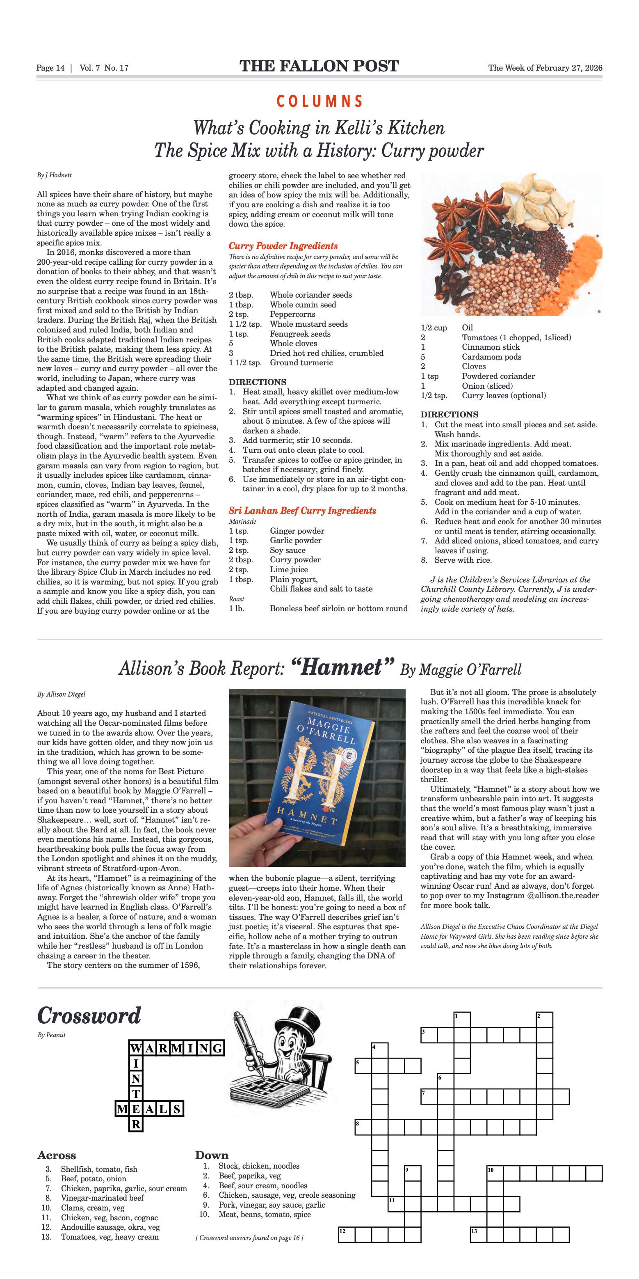
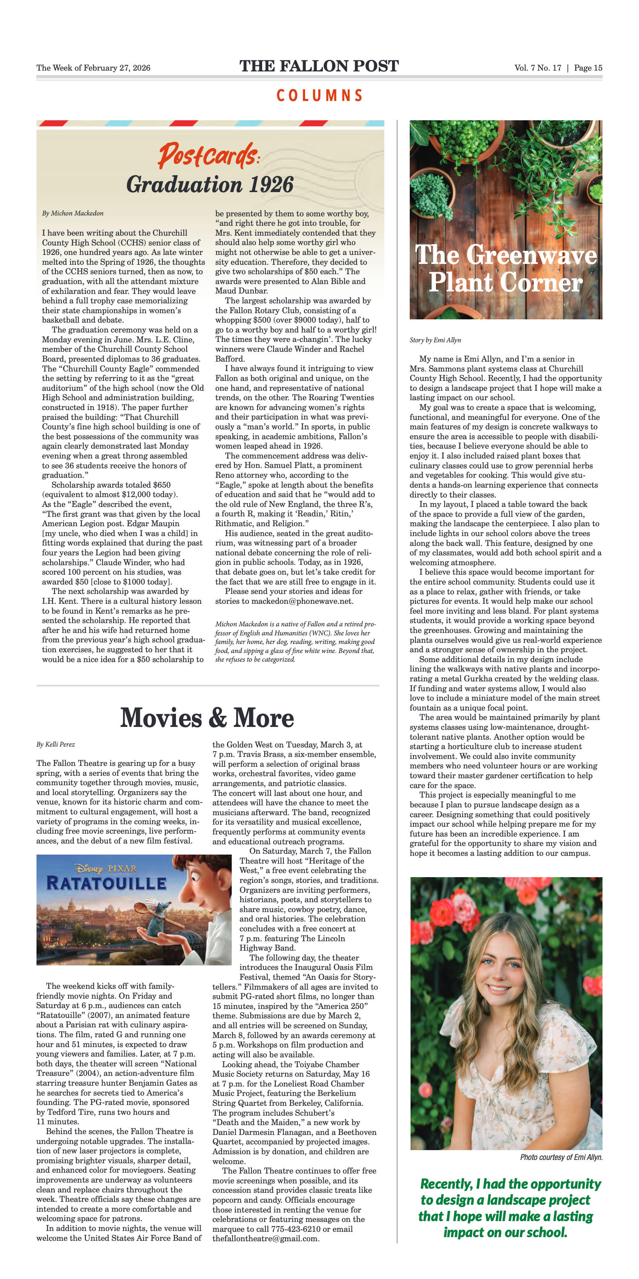
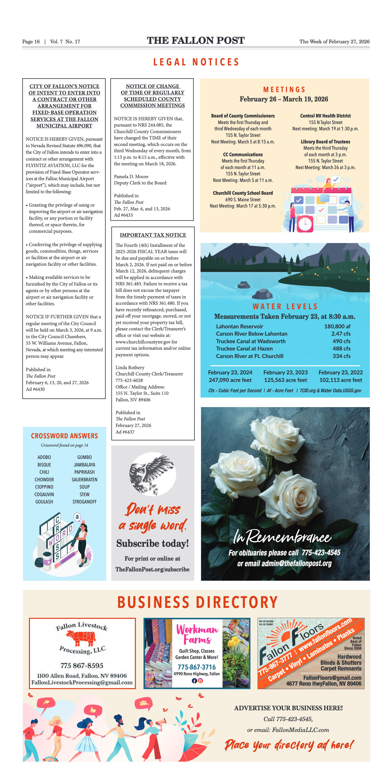
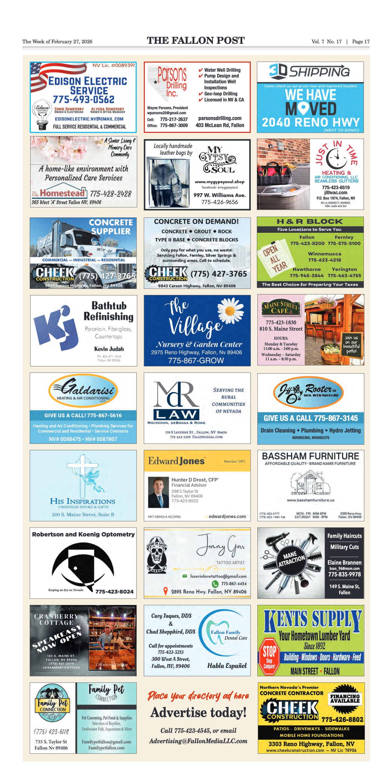



















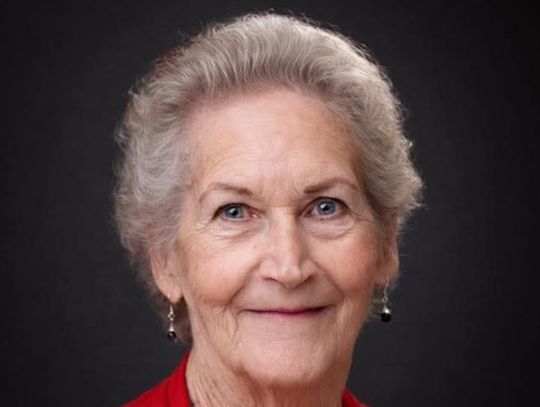
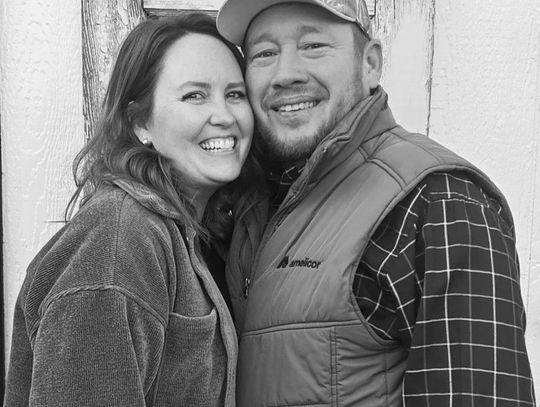

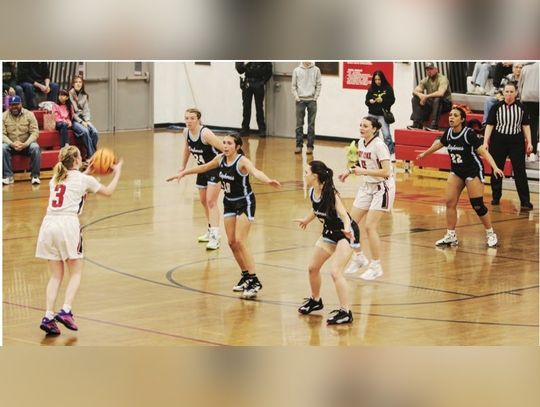
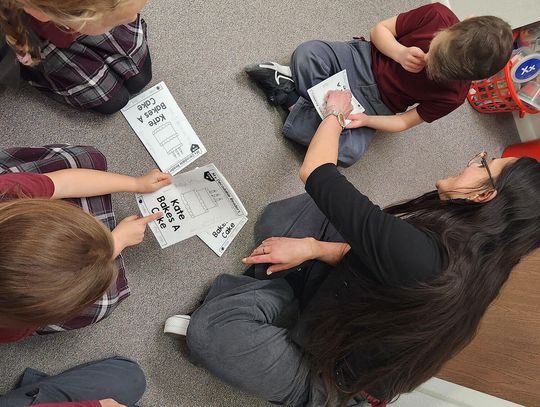

Comment
Comments